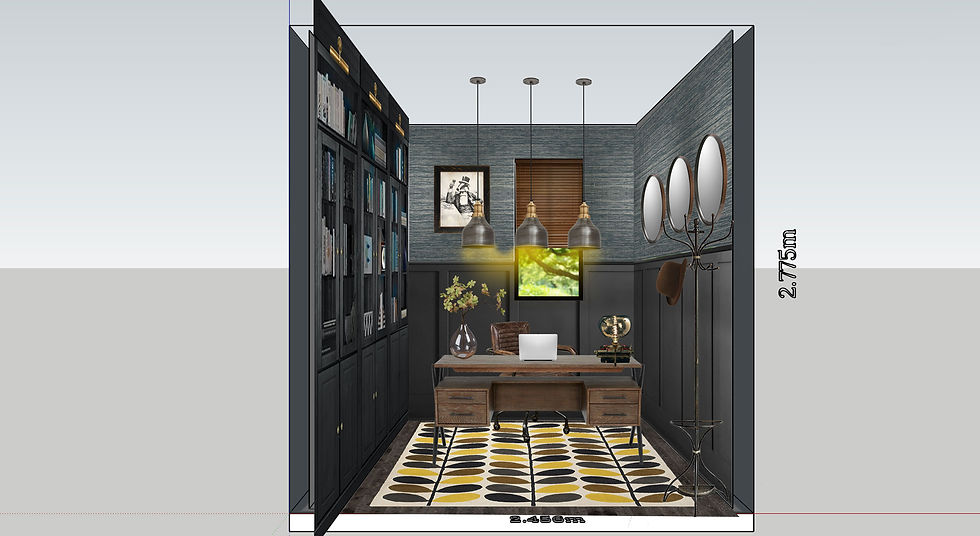The Study: Interior Design
- godwinvintage
- Mar 6, 2023
- 3 min read
Interior design for a new build lodge in Scotland
Beautifully designed to give a classic yet modern feel

Welcome to part two of our three-part blog series showcasing our interior designs for a self-built lodge in Scotland. Today, we'll be exploring the design concepts we created for the study, based on our clients' preference for vintage industrial elements, bookcases, and wall panelling. Let's dive in!
(For part one 'The Snug' click here).
The Study


The study exudes sophistication and elegance with a modern twist. It's a perfect place for work or client meetings. Our design blends different styles to create a unique look.
To meet our client's request for bookcases, wall panelling, and a vintage industrial vibe, we designed the room with a floor-to-ceiling bookcase in F&B Pitch Black No.256. The bookcase has solid panelled doors on the lower section and glass panelled doors and open shelving on the upper section. This design prevents the bookcase from becoming too overpowering and allows the reflection of light. The bookcase consists of three double sections, and antique brass lighting illuminates the contents above.
To add 3D depth to the bottom half of the walls, we installed half-way board & batten wall panelling painted in F&B Pitch Black No.256. Meanwhile, the upper half of the walls features gilded texture wallpaper from Graham & Brown, providing a contrasting texture and an organic feel.
Furnishing & accessories
The dark walnut flooring continues the natural and organic vibe of the space, working well with the darker tones on the walls to create a safe and cocooning effect.
A large mid-century rug with tones of brown, grey, and yellow adds warmth and visual impact to the floor, creating a welcoming contrast to the darker tones. The striking re-upholstered 1930's Halabala chair adds a pop of vibrant colour against the dark walls and bookcases, picking out the yellows from the rug. The chair's gorgeous dark wood curved arms tie in the dark wood flooring, while the overall softer curves of the chair contrast the linear lines of the wall panelling and bookcases.
The study also features vintage industrial pieces, including a eye-catching desk made from natural rustic materials that offers ample workspace and storage for the modern home office. The vintage industrial leather office chair on castors complements the desk. Three decorative vintage industrial pendant lights hang above the desk, completing the vintage industrial vibe.
The desk is positioned to optimise natural daylight and provide a clear line of sight to the door. American walnut Venetian blinds offer privacy and allow for control of the natural light entering the room. The use of walnut is consistent with the other natural and organic elements found throughout the study, and choosing Venetian blinds minimizes the visual clutter of window dressings for this small window.

Accessories, such as the upcycled vintage typewriter lamp, the antique brass and leather newspaper/ magazine holder, and the vintage coat stand, add more character and charm with a touch of playfulness. A clear glass vase with leafy stems brings a touch of nature that complements the wood tones. Additional accessories include distressed black picture frames showcasing art, including the cover of a vintage Ford car service manual and an illustration of a badger toasting with a glass. Three round mirrors with black frames reflect the natural and artificial light beautifully and reflect the bookcases on the opposite wall.
Presentation
Once our design concepts were finalised, we began creating mock-up images using precise measurements of the space. This allowed us to provide our client with a more accurate representation of how the design will look in their home.
We then compiled all of our designs, along with a comprehensive list of each item featured and where they can be purchased, into an e-brochure. This provides our clients with an easy-to-follow guide that they can refer to throughout the design process.
Alternatively, our clients have the option to hire us to take care of the entire procurement process and even manage the project, including coordinating with tradespeople and overseeing deliveries. This allows our clients to focus on other aspects of their new build home, while we take care of the rest.
Next
Moving forward, we shifted our focus to the living/dining area and will be sharing our design ideas in our next post.

Looking for help with designing your own dream space?
Contact us to see how we can help.

























Comentários